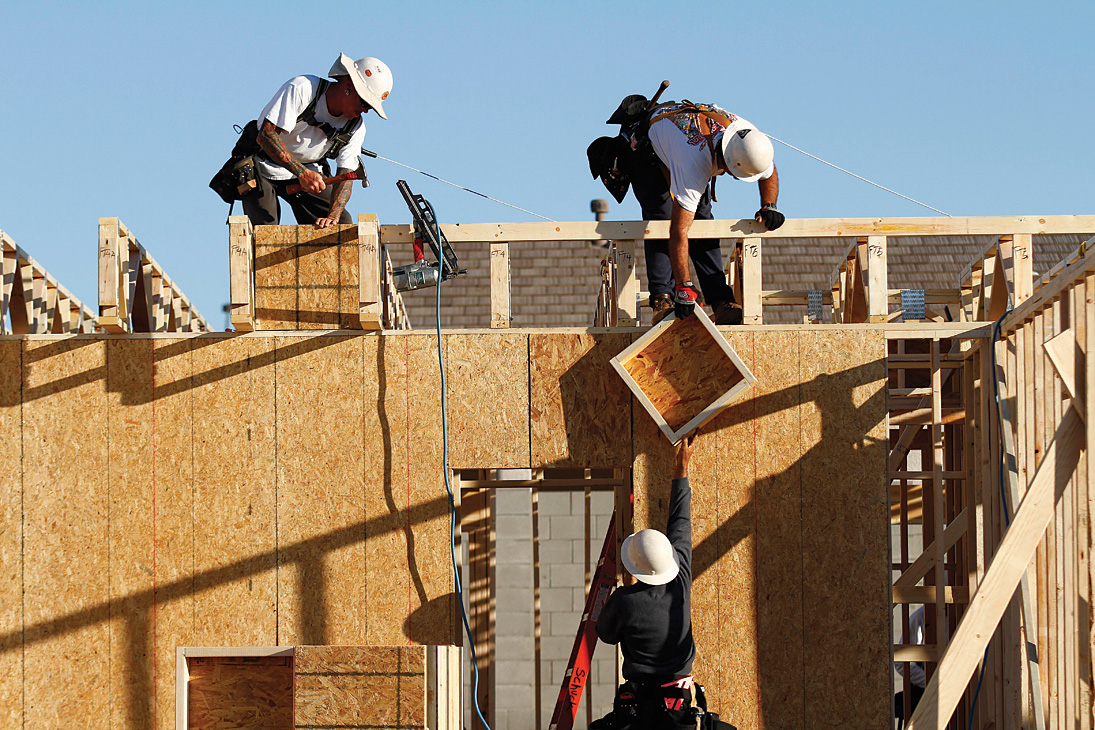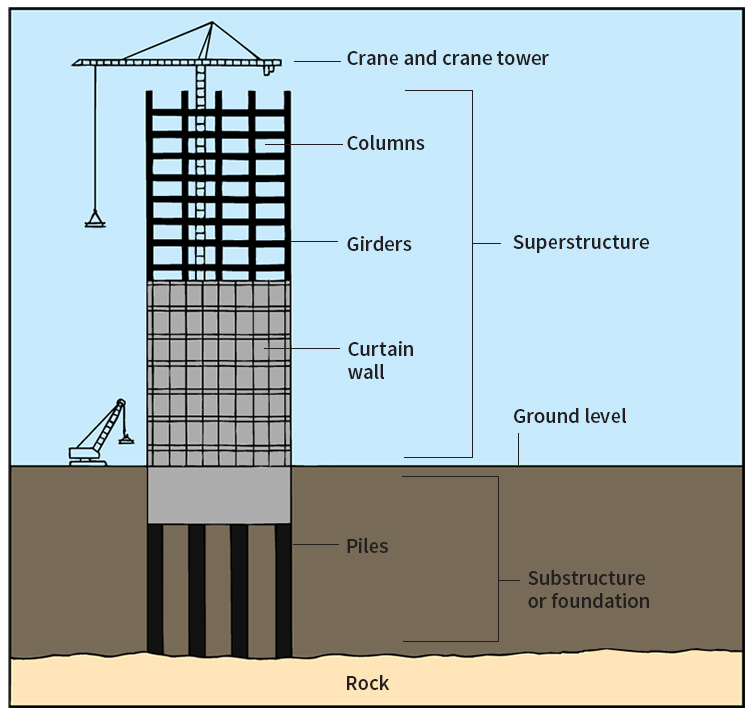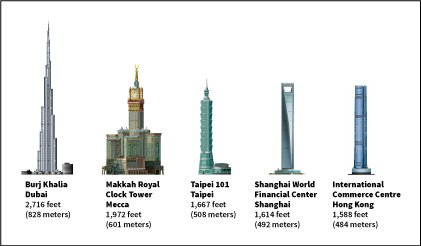Building construction. The construction of the homes and buildings in which people live and work has been a major industry ever since early human beings first made huts of sticks, mud, and rocks. Methods of building construction have been constantly improved since those first crude structures.

India’s Taj Mahal required 20,000 workers and took from 1632 until 1653 to complete. Modern skyscrapers are usually completed within two to four years. Prefabricated buildings, with their various parts made in factories by assembly-line methods, can often be put together within a day or two. Buildings are built as places of residence; for business offices, manufacturing, and storage; and for worship, education, and other purposes.
Parts of a building
A building has two main parts, the substructure (the part below ground) and the superstructure (the part above ground). The substructure is usually called the foundation. It includes the basement walls, even though these may extend above the ground.

Both the substructure and the superstructure help to support the load (weight) of the building. The dead load of a building is the total weight of all its parts. The live load is the weight of the furniture, equipment, stored material, and occupants of a building. In some regions, the wind load of a building is important if the structure is to withstand storms. The snow load and earthquake shocks may also be important factors.
Foundations
are the chief means of supporting a building. They carry both the dead and live loads. There are four main types of foundations: (1) spread, (2) pier, (3) pile, and (4) mat, or raft.
Spread foundations are long sections and rectangular slabs of reinforced concrete that extend beyond the outer edges of the building and under its walls and columns. Such foundations are not so firm as those based on solid rock. The footing areas in contact with the soil must be of sufficient size to spread the load safely over the soil and to avoid excessive or uneven settlement that would cause walls to crack or doors to bind.
Pier foundations are heavy columns of concrete that go down through the loose topsoil to a bed of firm rock. This bed may also be sand, gravel, or firm clay. If the bed consists of firm clay, the pier is usually belled out (enlarged) at the base, to increase the bearing area.
Pile foundations are long, slender columns of steel, concrete, or wood. Machines called pile drivers hammer them down as deep as 200 feet (61 meters) to a layer of solid soil or rock. Workers can tell when the columns reach their proper depth by the number of blows the pile driver needs to drive the columns 1 inch (2.5 centimeters). These columns transmit the building load to the supporting soil. Most skyscrapers are supported by rock foundations.
Mat foundations, also called raft foundations, are thick slabs of reinforced concrete that span the whole area beneath a building. They are normally used in poor soil conditions where it is not possible or economical to drive piles or piers down to good soil or rock. In effect, they enable the building to “float” on the soft soils. In some water-bearing soils, the foundation and superstructure must be heavy enough to keep the building from actually floating up from the ground.
Beams, girders, and columns
support a building much as bones support the body. They form the skeleton of the superstructure, and bear the weight of the walls and each floor of the building. Beams and girders run horizontally. Girders are usually larger than beams. Closely spaced beams are called joists, especially in wooden buildings. Purlins are small beams that brace rafters or girders and help provide the structure to support roofs. Beams above window and door openings are called lintels. Slabs are beams whose width is greater than their depth.
Columns are heavy vertical supports that carry the load of beams and girders. Trusses consist of wood or steel supports that are connected in triangular patterns. The trusses provide the strength and rigidity to span large distances with relatively small amounts of material. Arches are curved supports that usually extend over openings.
Types of construction
In bearing-wall construction, the walls transmit the load to the foundation. In skeleton construction, all loads are transmitted to the foundation by a rigidly constructed framework made up of beams, girders, and columns. This skeleton carries the roof, walls, and floors, together with their loads. Bearing-wall construction is usually most economical for buildings less than four stories high, but skeleton construction is better for taller buildings. All buildings in the skyscraper class are of skeleton construction. Shear walls are used in both types of construction. They are designed to withstand wind, earthquakes, explosions, and other horizontal loads. They are generally made of solid concrete or masonry (precast concrete blocks).
Many parts of a building have no structural function. Nonbearing walls and curtain walls carry only their own weight and serve to divide the interior of a building or to keep out the elements. Such walls are called nonbearing partitions. Other nonbearing parts include windows, doors, stairs, elevators, and other equipment.
In one method of construction, called tilt-up construction, concrete wall panels are formed at ground level. Cranes or derricks then lift them into position.
Classification of buildings
Buildings are classified by construction as fire-resistive, noncombustible, ordinary, or frame. The most important factor in this classification is resistance to fire. A standard fire test is used in testing samples of materials. In this test, the samples are exposed to a fire of specified intensity. The materials are graded for their ability to withstand the fire. For example, a two-hour rating is given a material that withstands the test for two hours.
Fire-resistive construction
is that in which the walls of a building are of masonry or reinforced concrete, and the major structural parts are steel or reinforced concrete and so insulated as to have a four-hour rating. Other parts of the building must have a three-hour rating. Large cities require most buildings in the business districts to be fire-resistive.
Noncombustible construction
is similar to fire-resistive construction. However, the major structural parts have a two-hour rating.
Ordinary construction
is that in which the exterior walls are masonry or reinforced concrete, and in which the interior structural members are partly or entirely of wood in smaller dimensions than required for heavy timber or steel construction.
Frame construction
is that in which exterior walls are wholly or partly of wood. It includes brick or stone veneer, stucco, or sheet metal over wood.
Constructing a skyscraper
New methods in the design and construction of skyscrapers have been closely related to the development of computers. Engineers use computers to solve the complex mathematical problems involved. Computers do this work so quickly that engineers have more time to create new designs and construction methods.

When an organization decides to erect a skyscraper, it usually signs a contract with a building firm. The company awards the contract after many firms have submitted bids showing the price they will charge and the time they will need to erect the building. The company that receives the contract must make detailed building plans so that construction can be done as quickly and cheaply as possible. The construction firm often subcontracts to other companies for such work as electrical wiring, plumbing, and bricklaying. Such subcontracting saves money because it means using workers only when the production schedule requires them.
Before construction begins, engineers determine the kinds of soils underneath the new building. With this information, they can design the proper foundation. After the building site is cleared, leveled, and drained of water, excavation (digging) begins. Large loaders or hydraulic excavators usually excavate the foundation of the building. Ground that is made of rock may be excavated by blasting.
Sometimes workers dig a trench on all sides of the foundation and fill it with concrete before excavation begins. Any excavation that may cave in is braced and shored with wood or steel. Pumps can be used to keep water from the excavation area at all times. But if the soil becomes too watery, caissons (protective walls) may be built so the work can continue (see Caisson).
After the excavation is finished, the footings (base) and the superstructure are built. Most steel used in the superstructure, such as beams, girders, and columns, comes prefabricated. Each piece of steel has a number indicating the exact place where it should be used. When the steel is raised into place, workers fasten the pieces together temporarily with bolts. Later, welders or bolt-up crews join these pieces permanently.
Many kinds of derricks and cranes are used in the construction of skyscrapers. The two main kinds are mobile cranes and tower cranes. Mobile cranes are mounted on trucks or special vehicles and can maneuver around the outside of the building to hoist materials and equipment from various locations. Tower cranes are supported on a steel tower erected next to or inside a building’s framework. They can only hoist materials positioned within the maximum radius of their lifting mechanisms. Some tower cranes can add sections to increase the height of their support tower as the building goes up. Others are mounted directly on the recently constructed upper stories of the building’s framework. They can use a telescoping mechanism to raise up with successive floors as they are constructed. A derrick, mobile crane, or even a helicopter can help in removing sections of a tower crane once the building is nearly complete.
Workers in the United States and other countries commonly celebrate the placement of the uppermost part of the framework with a topping out ceremony. They usually attach an evergreen tree and a flag to this part before hoisting it up the side of the building.
After workers complete the superstructure and outside walls, the building is ready to be finished, decorated, and furnished. These steps are much like finishing a house (see House).
Prefabricated construction
Prefabrication has become an important part of all types of building construction. Prefabricated sections of a building are produced in large quantities in a factory and then shipped to various construction sites. This procedure allows work to continue despite poor weather conditions and reduces any waste in time and material at the site. As a result, costs are lowered and construction time decreases.
Many types of building sections can be prefabricated. For example, entire walls may be prefabricated for a wooden frame house. Huge wooden arches are prefabricated for use as supports in churches, gymnasiums, and other buildings. Concrete beams, floors, roofs, and wall panels may be precast for many types of structures. Entire buildings may be constructed in a factory and then transported to the desired location.
Prefabricated structures are sometimes made by a process called modular construction. Modular construction refers to the use of a standard measurement as the basis for all building materials. In the United States, the basic module (unit size) is 4 inches (10 centimeters). All building parts are designed so that each dimension either equals this measurement or some multiple of it. Such standardization of building parts allows all parts to fit together with few or no alterations. Modular parts are also used in buildings that are not prefabricated.
