Castle is a structure that served as the home and fortress of a monarch or noble. Castles became important in Western Europe in the late A.D. 900’s and 1000’s.
Castles were a central feature of political and military life during the Middle Ages, which lasted from about the 400’s through the 1400’s. During this time, Europe was divided into a number of small, powerful states. Kings granted land to nobles known as vassals in exchange for military support and other services. Castles helped kings and nobles defend their land. They also provided homes for the family members and servants of royalty and nobility. In addition, castles served as armories, barracks, prisons, storehouses, treasure houses, and centers of local government. Properly built and supplied, castles could function without outside support and provide safe refuge during long periods under siege.
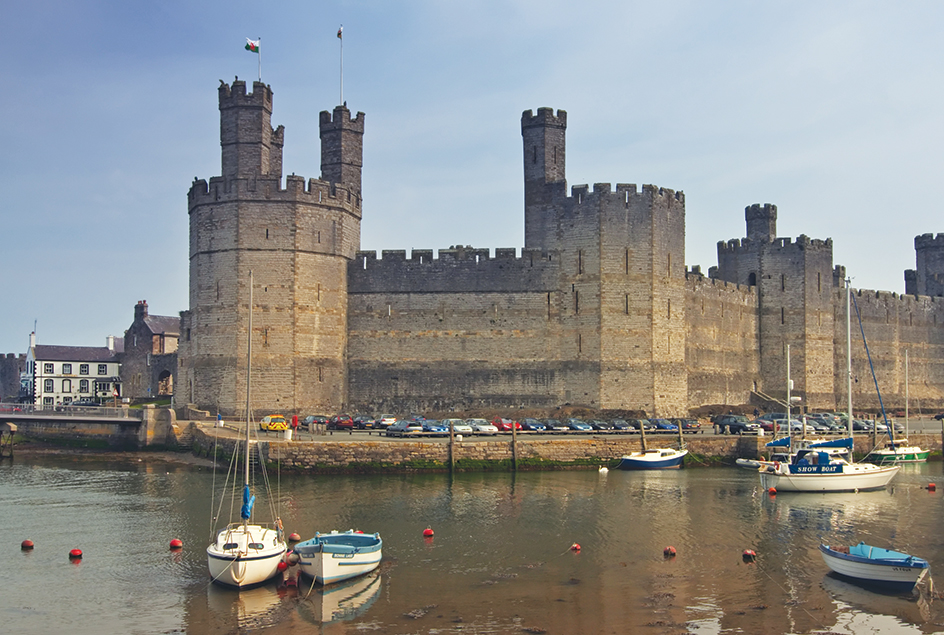
The word castle comes from the Latin word castellum, which means fortress. European castles developed from fortified camps, called castra, that ancient Romans had built, as well as from the fenced villages of prehistoric Europeans. This article deals chiefly with castles built in Europe between A.D. 1000 and 1400.
Features of castles
During the Middle Ages, European monarchs and nobles depended on castles to provide safety and defense for themselves, their families, and their lands. Castles also helped lords maintain their rule over the lands around the castle. Castles also served as a social center for the nobility. On special occasions, a lord might hold a tournament in a field outside the castle, with jousting (armed fights on horseback) and feasting.
Structure.
Before the 1100’s, most European castles were made of earth and timber. Most of them stood on elevated ground as a means of defense. These early castles were built either on natural rocky knolls or on artificially created hills called mottes. In most castles, an inner tower called a keep or donjon stood on top of the motte. A section called the keep, typically made of wood, was the castle’s best-protected building and served as its last defense. A surrounding palisade (wooden wall) enclosed the top of the motte. In most cases, one or more baileys (fortified courtyards) lay at the foot of the motte.
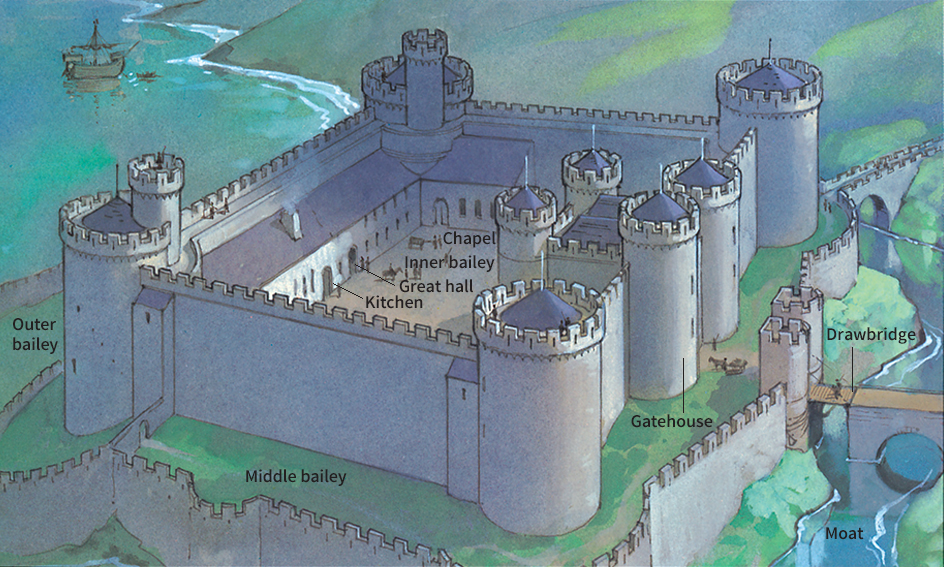
Deep ditches called moats surrounded the motte and the baileys. Earth dug from a moat was piled up to form a barrier just inside the moat. In many cases, a palisade topped each barrier. Enemies attacking a castle had to break through the defenses of one or more baileys before they could reach the motte’s defenses.
In the 1100’s, Europeans began to build more castles out of stone. Stone castles provided better protection from enemy attacks, fires, and weather. In the late 1200’s, strong stone walls and towers began to replace the keep. Round towers eventually became more common than square towers because they provided better resistance to battering rams, devices used in attacks on castles. Some stone castles had an inner courtyard called the inner bailey or inner ward. This courtyard was surrounded by high stone walls, which, in turn, were encircled by additional walls. The areas between the walls also were known as baileys or wards.
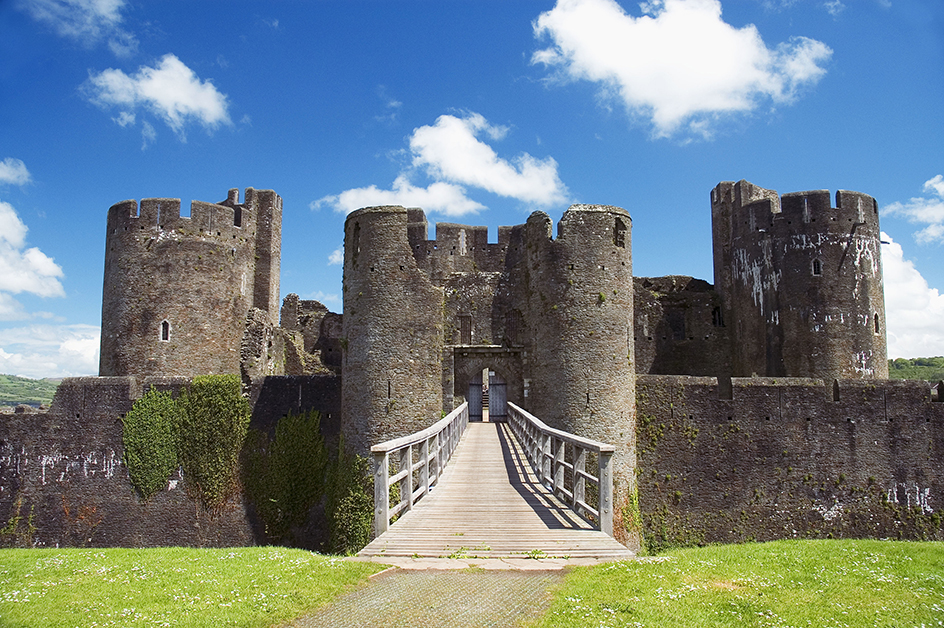
During the Crusades—Christian military expeditions that began in the late 1000’s and continued for hundreds of years—Europeans observed the techniques of Muslim castle design along the eastern coast of the Mediterranean Sea. New castle construction in Western Europe soon began to model these designs.
Location.
Most castle builders chose locations that were spacious enough to store food and military equipment, had a steady supply of fresh water, and provided a clear view of the surrounding countryside. Such locations could best withstand a prolonged attack.
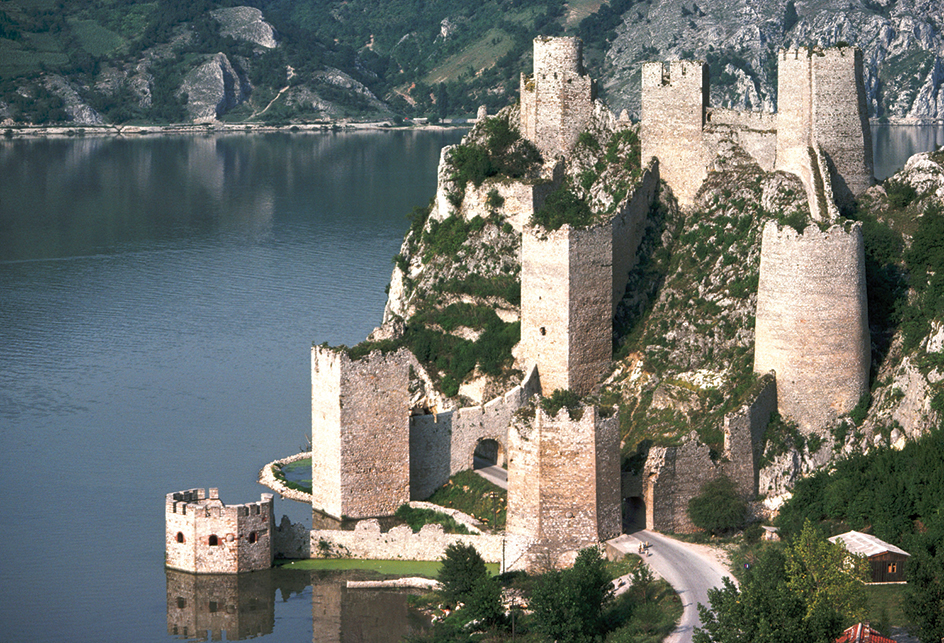
Some castles were built in places where the natural fall of the land provided a good defensive site. For example, Scottish castles at Edinburgh and at Stirling stood on rocky outcrops. At Richmond, in North Yorkshire, England, a deep gorge with a swiftly flowing river provided excellent defense on one side of the castle. Some people built castles on the banks of lakes or rivers and channeled the water into moats. Others built castles on mountaintops or steep hillsides.
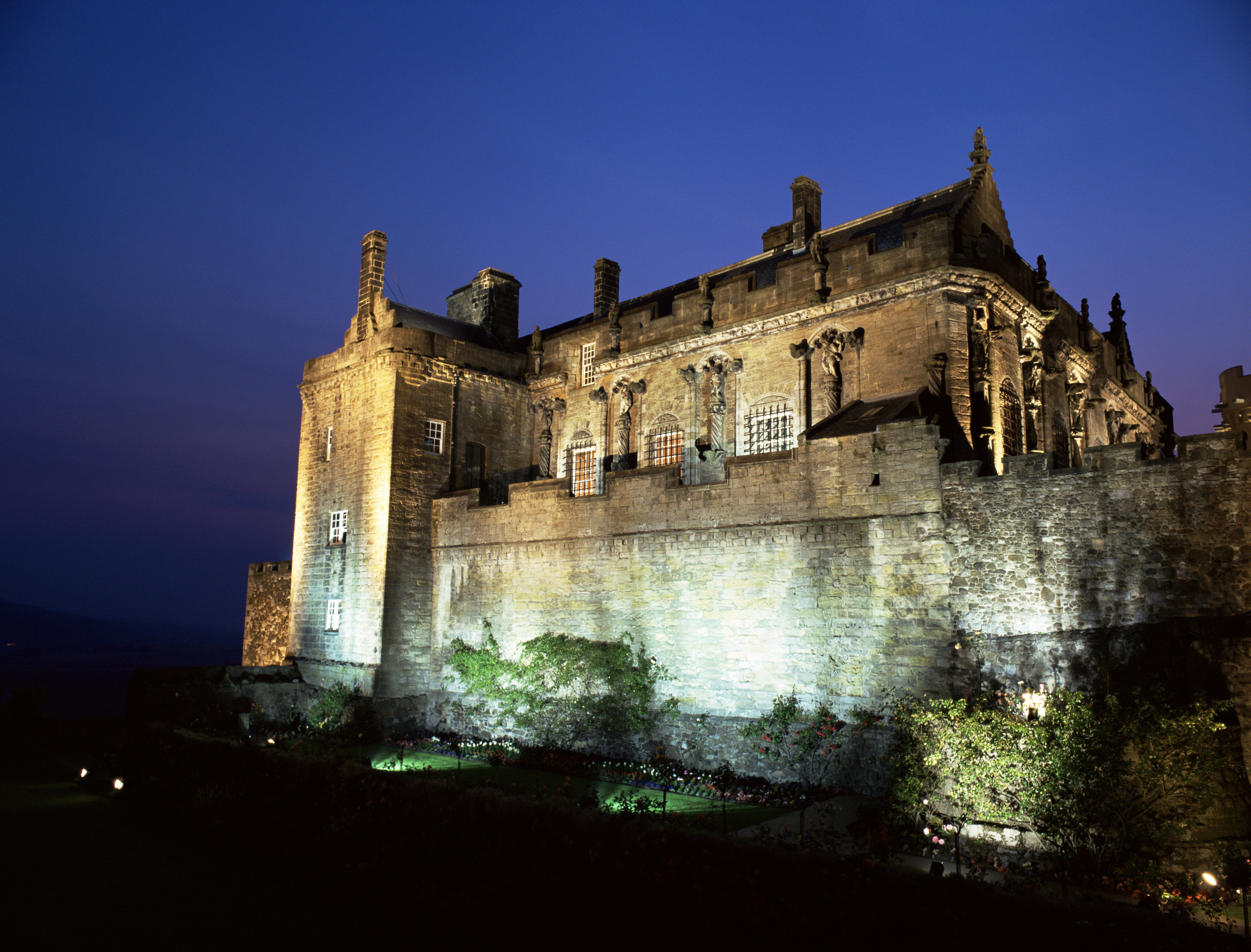
A castle’s location was also influenced by the need to defend and control particular places. The Tower of London, for instance, was built to control a crossing point of the River Thames. Many castles stood along borders between unfriendly states or along strategic routes. In England, for example, castles at Rochester and Tonbridge, in Kent, and at Windsor, in Berkshire, protected routes into London. Some castles were built specifically to control local rebellious groups.
Successive builders often reused and developed a good strategic site for a fortification. For example, fortifications have stood on the site of the Tower of London since Roman times.
Defenses.
At many castles, a moat filled with water prevented enemies from reaching the castle walls. A drawbridge lay across the moat at the castle entrance and could be raised when an enemy approached. The moat could also be used as a dump for garbage from the kitchens and toilets. In many castles, towers flanking the drawbridge featured slit windows through which archers could fire on attackers.
The walls of stone castles could be extremely thick. In most cases, towers stood at the corners of the walls and at intervals along the lengths of the walls. Guards stationed along the tops of the walls and towers were protected by defensive structures called battlements. The battlements consisted of stone uprights known as merlons and open spaces called crenels. The merlons shielded the guards from attack. The crenels enabled guards to shoot arrows or drop rocks on attackers. This pattern of alternating merlons and crenels is called crenellation.
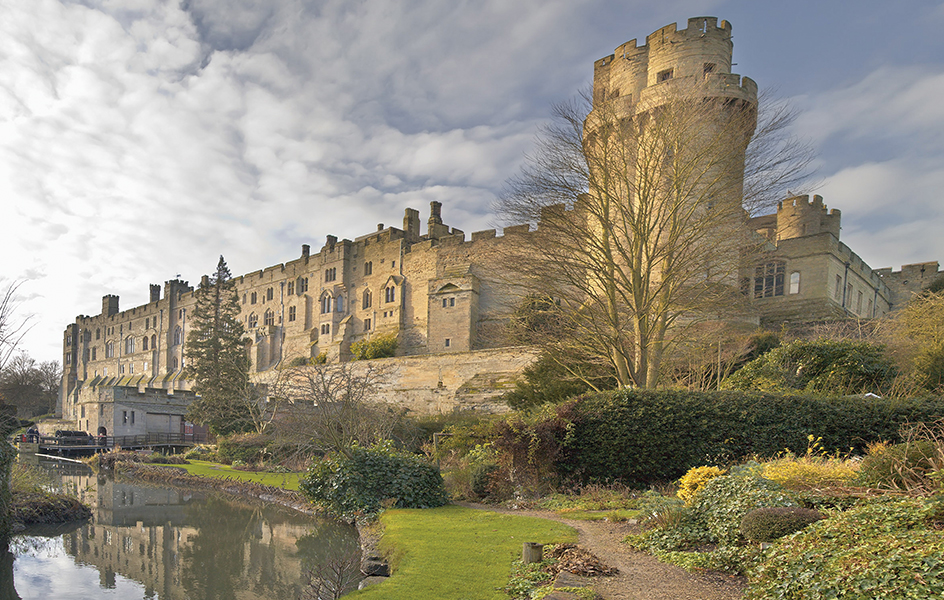
In many early castles, the entrance was on the first or second floor and could be reached only by a narrow flight of covered stairs. Soldiers stationed on the stairs defended the entrance from attack.
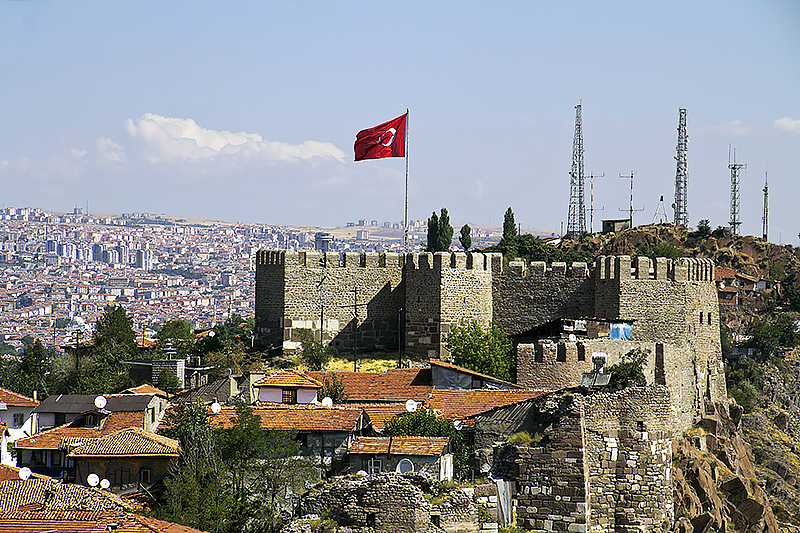
In later castles, the entrance had a structure called a gatehouse. Typically, the gatehouse consisted of two large towers—one on each side of the entrance—and one or more rooms above the entrance. From inside the gatehouse, people could open and close huge doors that stood at the entrance. They could also raise and lower one or more portcullises, heavy wood or metal gratings that blocked the entrance. The drawbridge also could be operated from inside the gatehouse.
Facing out onto the drawbridge were a number of slit windows for archers. Although the windows were narrow from the outside, the wall inside was cut V-shaped so that crossbow shooters could fire an arrow over a wide range. The outside base of many walls splayed outward to form a batter. Because of this outward angle, stones dropped from the top of the walls bounced outward onto the attackers.
Life in a castle.
Castles were designed as military strongholds as well as private residences. The keep was the strongest defensive position in times of attack and also the center of domestic life. The keep had a hall in which people ate; kitchens where food was prepared; a chapel; toilets, also called garderobes; and places to sleep. Heating and lighting were simple. Open fires warmed various parts of the castle, and sunlight, torches, and candles provided light. Straw usually covered the floors of the living quarters. Most of the lord’s staff slept on the floor, often with the castle’s domestic animals. The animals were usually kept in the bailey during the day.
History of castles
Early history.
People first erected fortified hilltop earthworks called hill forts in Europe around 1000 B.C. These earthworks were the earliest castles. They had ramparts of chalk or turf and were surrounded by banks and ditches. From about 500 B.C. to about A.D. 200, people in Scotland built stone towers called brochs. These towers had no windows and only one door each. Elsewhere about 500 B.C., people began to create wooden stockades with fortified gateways. Inside the stockades they built wattle huts, made of interwoven sticks that were plastered over with mud.
The Romans did not build true castles, but they established many forts. Some stood along important defenses, such as Hadrian’s Wall, a fortification across northern England. Many large Roman forts enclosed complete towns. Strong walls with fortified gateways surrounded these towns. Walled townships in Britain included Caerleon, Chester, and York.
Roman rule in Britain ended in the early A.D. 400’s. The Anglo-Saxons then moved into Britain and, at first, did not build castles. But when Danish invaders began to ravage England, King Alfred the Great, who ruled from 871 to 899, built a number of forts and boroughs (fortified towns) at strategic locations.
Medieval castles.
After the Normans came to power in England in 1066, castles became part of the political and social structure. Like other northern Europeans, the Normans built most of their early castles out of wood. Exceptions included the castles of royalty and those of nobles in such areas as Cornwall, where stone was more plentiful than wood. Later, stone replaced wood as the chief building material.
Some early keeps had a square plan. Such keeps had a disadvantage in that, if the enemy managed to undermine one corner, the whole tower collapsed. Circular or many-sided keeps eventually became more common. Some sites did not even have a tall central keep. Instead, builders constructed a heavily fortified wall around the top of a hill. Within this wall, they built the various rooms needed for the castellan (keeper) and the castellan’s staff. This design became known as the shell keep.
Towers built along secure walls became standard defensive features of castles. The towers had few entrances at ground level, so the towers could remain secure even if attackers breached the castle walls or destroyed a neighboring tower. Castles with this arrangement were known as castles of enceinte.
In the early Norman castles, the central keep was the strongest part of the castle. But in many later castles, the keep was brought forward and became both the center of the defense and also the gatehouse. This keep-gatehouse had living accommodations; a water supply; and all the equipment needed for defense.
Europeans who went to the Middle East during the Crusades brought back new ideas about castle building. In particular, they adopted the idea of concentric castles—that is, castles that had multiple circular walls built around the same center. A crusader castle had a second and third wall within the main defensive walls. See Crusades.
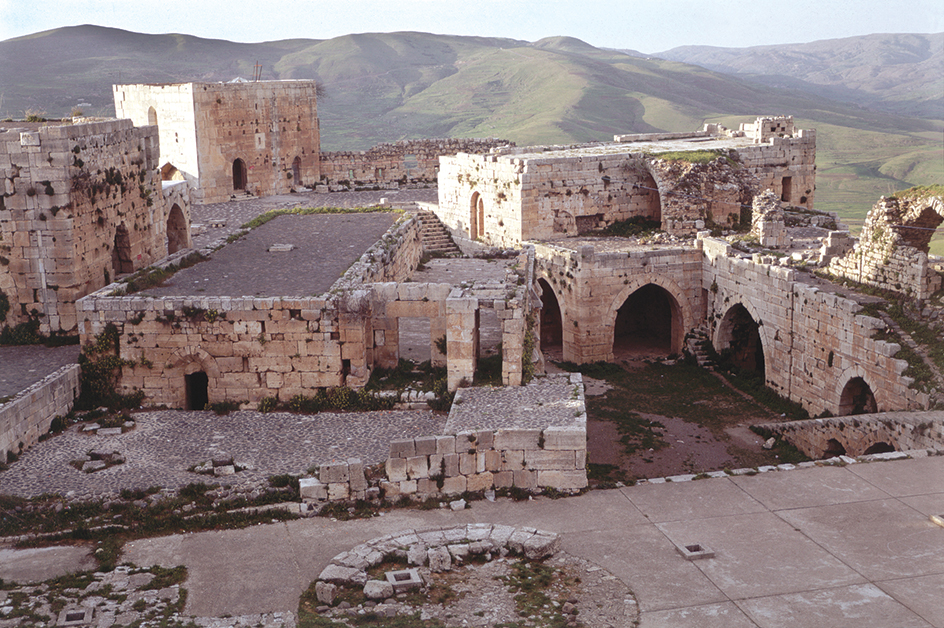
Castle building in England reached its peak during the reign of King Edward I, from 1272 to 1307. But some of Europe’s finest castles were built in France. They included the castles of Anger and Château Gaillard. People in other parts of the world also constructed castles. The Moors, for instance, built castles in northern Africa, as well as in the parts of Spain over which they ruled. Portuguese traders built trading forts that were much like castles along the African coast. Castles were also built in medieval India, Japan, and Korea.
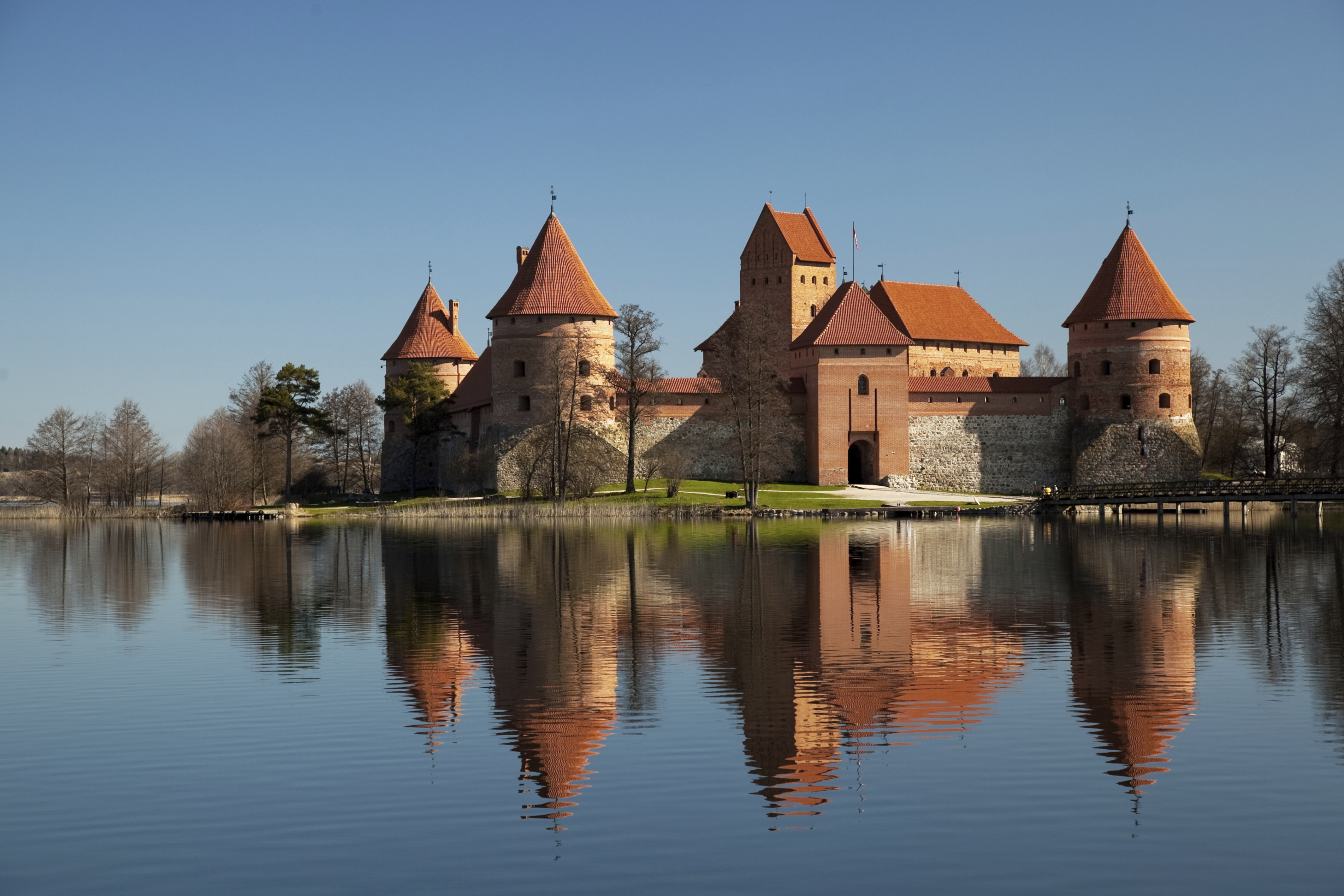
Later castles.
In the 1400’s, new castlelike structures were built, and older castles were improved. Many of these structures reflected changes in fighting techniques as artillery and guns replaced lances and swords. For instance, Tattershall Castle—built in Lincolnshire, England, between 1434 and 1472—was made of brick and featured gunports for artillery pieces. During the 1500’s, Stephan von Haschenperg, a German engineer for King Henry VIII, designed castles that were simply a series of walls or towers from which to fire artillery or guns. Moats with drawbridges and gatehouses surrounded the complex.
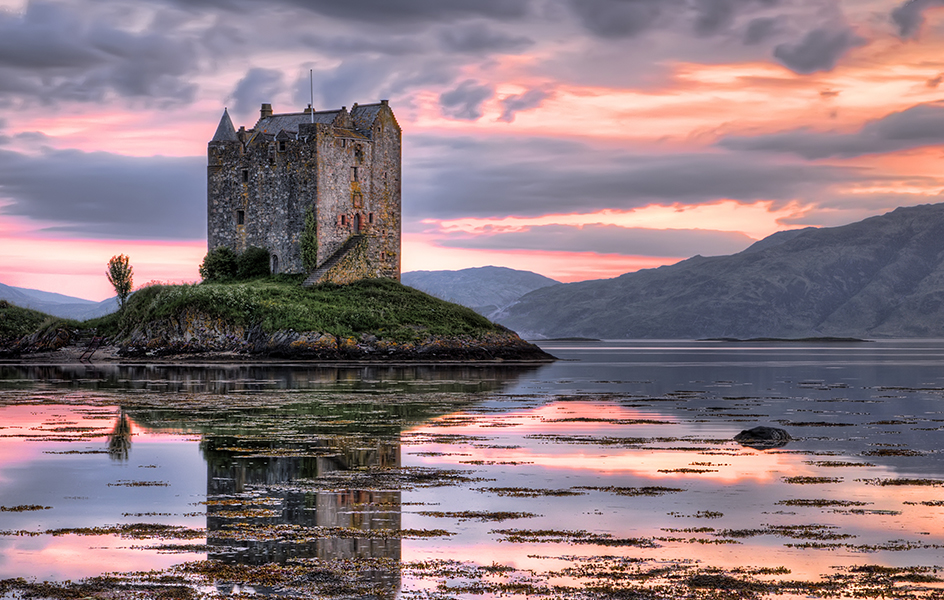
The English Civil War, fought in the 1640’s between the forces of King Charles I and the English Parliament, marked the end of the castle as a dominant feature in warfare. Few castles could stand up to heavy artillery. Oliver Cromwell, Parliament’s leading general, slighted (partially destroyed) many castles that had stood against him, so that they could not be used again.
The French châteaux (castles) came about during the late 1400’s and 1500’s. The châteaux took their basic form from earlier military castles, but they served primarily as luxury residences. Many châteaux had broad glass windows and lacked strong military defenses. Examples of French châteaux include those at Azay-le-Rideau, built from 1518 to 1527, and Chambord, built from 1519 to 1547.
Beginning in the late 1700’s, wealthy patrons and scholarly architects, such as James Wyatt of England, developed the Gothic Revival style. Revivalists created new buildings that embraced the picturesque qualities of the castles of the late Middle Ages. During the 1800’s, many wealthy people built country houses to look like castles. Some individuals erected structures called follies that were intentionally designed to look like ruined castles.
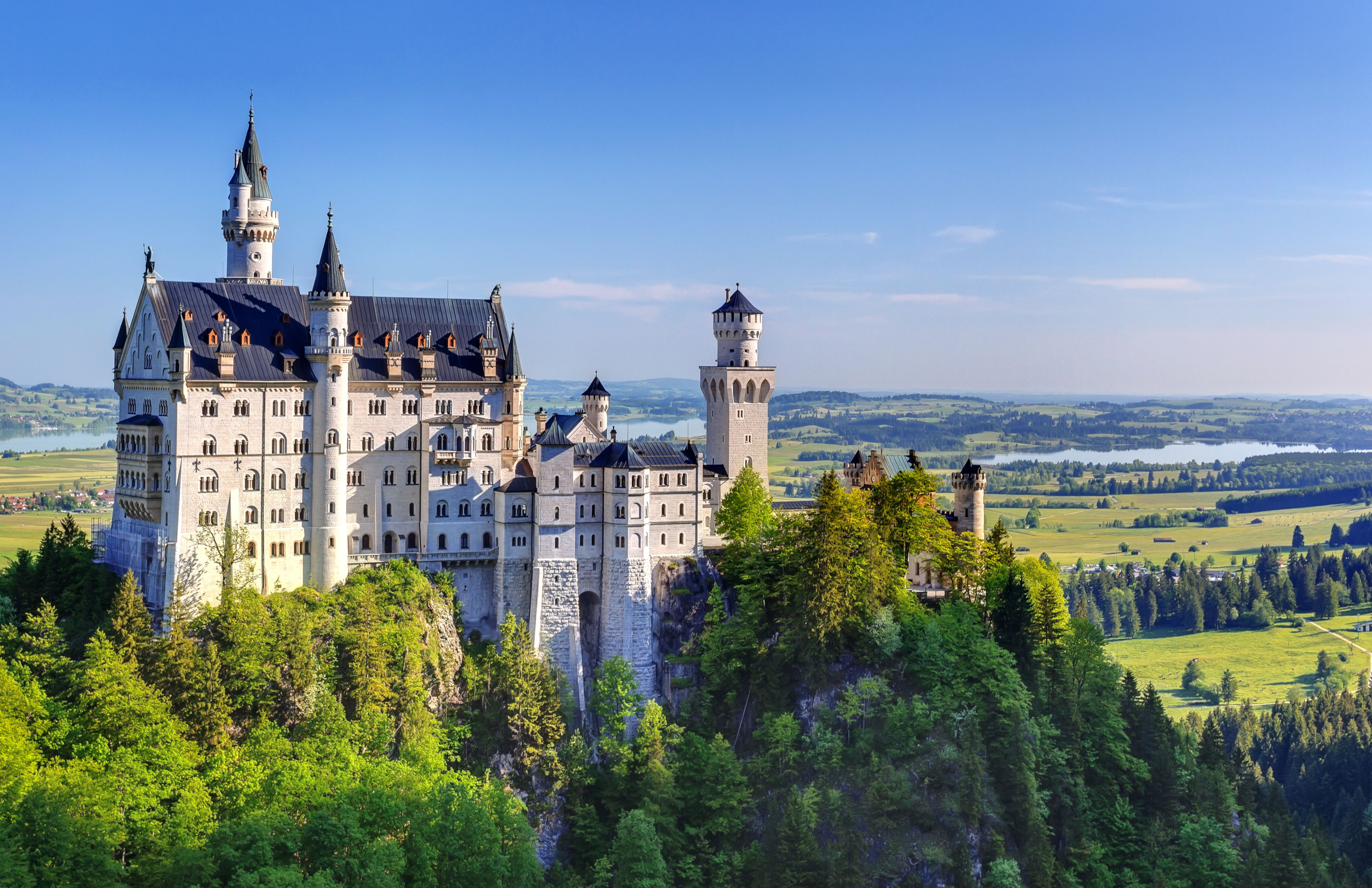
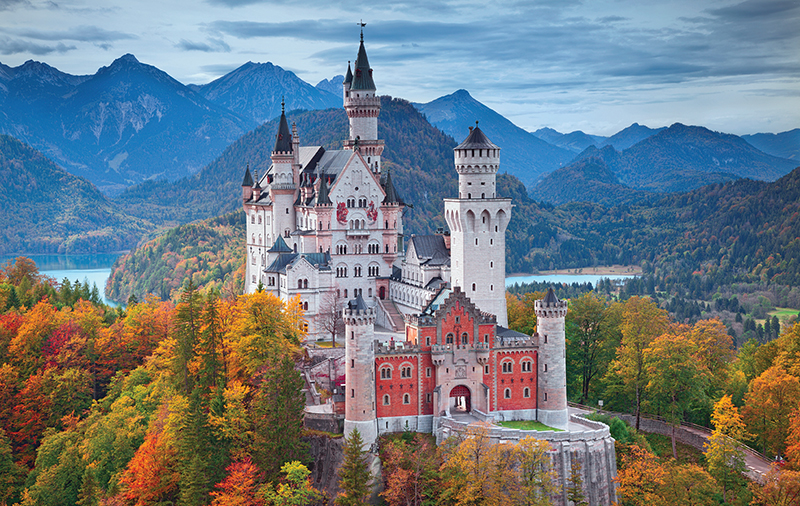
During the late 1800’s, King Ludwig II of Bavaria built castles modeled after those of earlier times. Such castles included palaces that were richly decorated and served no military purpose. The most picturesque of Ludwig’s buildings was Neuschwanstein Castle, which later became the model for castles in Walt Disney Company theme parks.
