Interior design, sometimes called interior decoration, is the art of creating rooms and other indoor areas that are attractive, comfortable, and useful. Interior design involves the careful selection of items to suit the purpose and overall mood of an area. Many items help create an interior, including furniture, lighting, paint, wall coverings, carpet, and such window treatments as blinds or draperies.
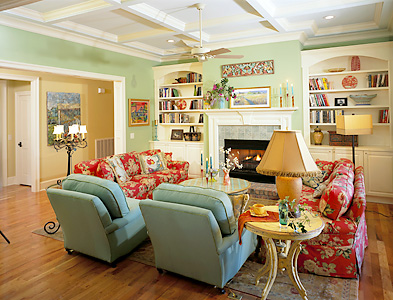
Most people think of interior design in terms of decorating the rooms of a house or apartment. But professional interior designers also plan and create interiors for hotels and motels, hospitals, libraries, office buildings, post offices, schools, and stores. They also design the indoor areas of banks, churches and synagogues, theaters, and transportation terminals. Professional designers even plan the interiors of airplanes, automobiles, and ships.
Whether a designer is a professional planning a hotel lobby or a nonprofessional planning a living room, interior design involves a problem-solving process. In developing a design plan for an interior, the designer must determine all the activities that may take place in the area. The designer must also consider who will use the area and what the overall mood should be. Each interior poses special problems. For example, a ship’s dining room needs furnishings that will stay in place when the ship rolls. A kindergarten classroom should have small-scale furnishings that create a happy mood, are safe, and withstand hard wear by children. A bank interior will have furnishings designed to create a dignified yet modern atmosphere. On the other hand, a theater lobby might emphasize plush carpets and large chandeliers to express a sense of elegance.
Interior design is closely related to interior architecture—that is, the shape, special features, and style built into an indoor area. For example, a bay window, archway, stairway, or fireplace may be part of an area’s interior architecture. If some architectural feature does not suit the design plan, a designer may use furnishings, color, or some other item in the plan to conceal that feature or to draw attention from it. On the other hand, the design plan might be used to attract attention to an architectural feature. Designers try to harmonize their design with the interior architecture. For example, furnishings in a room with stained-glass windows and antique paneling should fit the elegant mood created by the architecture.
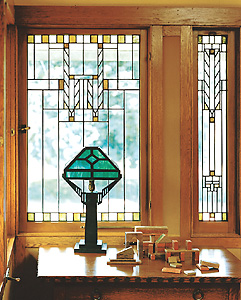
Many professional designers describe interior design as the art of creating an interior environment. Just as no one outdoor environment is suitable for all animals, no one interior environment is right for all people. Good interior design results in an attractive, comfortable area that satisfies the needs and the desires of its users.
Elements of design
Every interior—whether it is in a home, an office, a bank, or an automobile—combines certain basic elements of interior design. The most important elements are style, form, color and light, scale, and pattern and texture. Each element can be used in various ways to produce a wide variety of effects. In the case of pattern, for example, the ceiling in a room will appear higher with vertically striped wall coverings than with floral print wall coverings.
There is no one right or wrong application of any of the elements of design. The way a person chooses to use each element depends on the interior’s purpose, the mood to be created, and the interior architecture. The person must also consider how all the elements combine with one another.
Style.
Interiors decorated in a past historical style are generally referred to as period interiors. For example, the Louis XIV style re-creates the elaborate, formal furnishings of French palaces during the reign of King Louis XIV (1643-1715). Early American style copies the sturdy, plain homes and furniture common in the American Colonies during the 1600’s and 1700’s. Some people classify interiors decorated in period styles as traditional. Interiors decorated in styles of the present or of the recent past are called contemporary or modern. See Furniture .
Style also has a much broader meaning than that of the furnishings and architecture of a particular period. This broader meaning refers to the mood created by the combination of all items in an interior. Many designers believe the interior architecture and the needs of the people using an area should determine its style, or mood. These designers do not try to create interiors that imitate the style of any one period. Instead, they may combine period and contemporary furnishings to fit the mood of an interior. Many designers use the term eclectic to describe an interior decorated in a combination of period and contemporary styles.
Form
refers to both the shape and the structural materials of an interior itself and of the furnishings within the interior. In good design, the form of the furnishings harmonizes with the form of the interior. For example, an airline terminal designed using free-flowing curves might include built-in curved furniture.
The form of furniture must also suit the furniture’s purpose. For example, a chair made of tubular steel and plastic might be a good form for the study area of a modern public library. The chair’s simple lines suit the modern interior, and its durable composition will withstand constant use by adults and children. The same chair, however, might be an unsuitable form for home television viewing if it did not provide comfort over an extended period.
Color and light
together may be used in many ways to produce different effects. Dark-colored walls, for example, may absorb most of the light falling on them, making a room seem dimly lit. However, the same amount of light will appear brighter in a room with pale-colored walls because pale colors reflect light. People feel most relaxed in rooms that have some variation in color and light. Uniform light may give an office a businesslike atmosphere, but such light becomes boring for relaxation or dining.
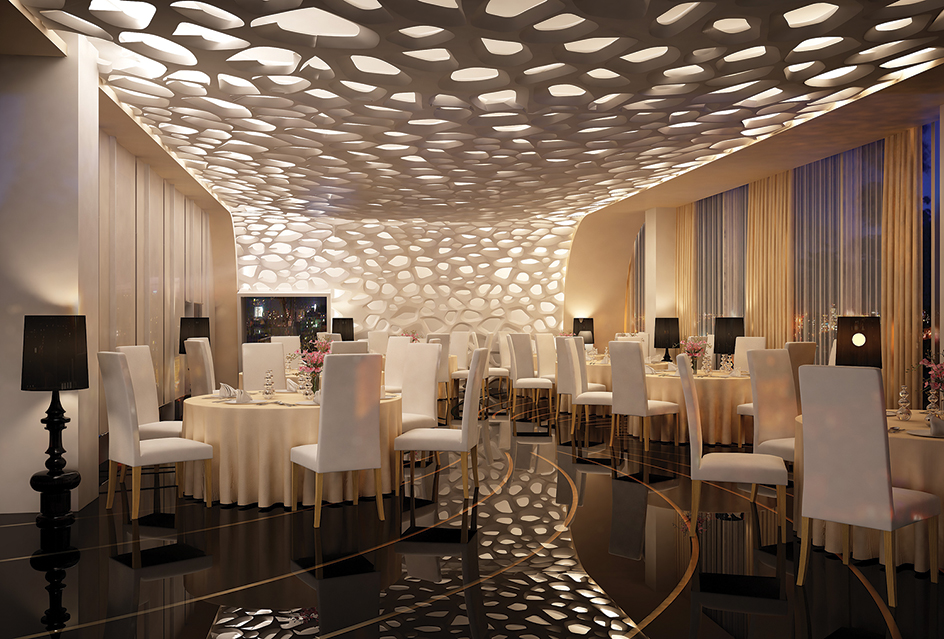
Color can appear to change the size of a room. Walls painted a dark or bright color can make a room seem smaller than it is. Such colors give the illusion that the walls are closer to the room’s center than they actually are. On the other hand, pale colors can make a room appear larger and airier because they make the walls seem farther away.
Scale
refers to the relationships between the size of an interior, the size of its furnishings, and the size of the people who use the interior. A design for an area is in scale when the sizes of the interior, furnishings, and people are in balance with one another. A design is out of scale when any of these elements appears too large, too small, too heavy, or too light. For example, a tall floor lamp would be out of scale next to a sleek, low sofa.
The scale of an interior and its furnishings has definite psychological effects on people, though responses may differ from person to person. Some people enjoy the coziness of low ceilings, while others feel more comfortable in the airy openness of high ceilings. People may also feel uneasy if the furnishings they use are not in scale. For instance, children might feel uncomfortable in a playroom furnished with adult-sized tables and chairs.
Pattern and texture.
Pattern refers to the designs in window treatments, draperies, floor coverings, and other items in an interior. Texture refers to the surface appearance or feel of the items. Even if people do not touch all items in an area, their eyes interpret the texture of these items.
Pattern and texture are closely related. For example, patterns in some fabrics and floor and wall coverings give the illusion of variation in texture. On the other hand, some textures, such as grained wood, create definite patterns.
Interiors with too little or too great a variety of patterns and textures can affect people psychologically. For example, a room decorated entirely with smooth-textured, white materials may bore people. A room decorated with an unplanned mixture of textured and patterned fabrics can be mentally agitating.
Textures affect color and light distribution. Very smooth textures may reflect so much light that they create a mirror effect. However, deep, heavy textures absorb and distort light. As a result, a deeply textured white carpet appears to be much darker than a smooth white wall.
Texture and pattern also have a relationship to scale. For example, walls made of large blocks of deeply grooved concrete may appear in scale in a large auditorium, but they would appear out of scale in a small room of a home.
Developing a plan
Before developing a plan for an interior, a designer must consider a number of things. The designer, whether a professional or nonprofessional, must first determine the purpose of the area, the lifestyle of those who will use it, and the budget available.
Many designers begin by listing all the activities an area might be used for so that the final plan will provide the right atmosphere and the necessary facilities for each activity. The main purpose of such a room as a bedroom is obvious. But the room may also have several less obvious uses. The master bedroom, for example, might also serve as a family office, which needs a desk, desk chair, and lighting for desk work.
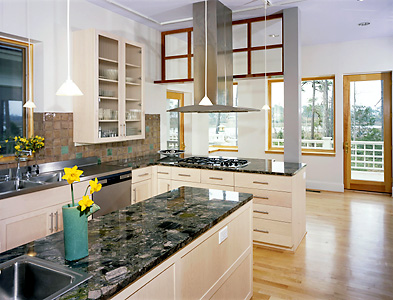
Like the purpose of the interior, the lifestyle of those who use it helps determine both the mood and the specific items to be included in the design plan. For example, active children need a play area with a bright mood and with furnishings that withstand rough treatment. Most people who enjoy casual living prefer a simply furnished room to an elaborate, formal one. Individual preferences for colors and materials as well as personal interests in a sport or hobby may also help in creating the design plan.
A budget can help a designer make the best use of the money available for an interior design project. Many people seek ways to cut expenses, which permits them to spend more money on expensive elements of the design. Some people may reuse furniture, carpets, or other items in their new design. They may also choose to save money by restoring old furniture.
A budget may also be important in making a predesign analysis of the interior architecture. For instance, if a large budget is available for a project, the designer may wish to change the size or shape of an area by removing walls or by adding such features as partitions or built-in cabinets.
All the predesign considerations help establish what professional designers refer to as the design concept. The design concept may be the general mood desired for an interior; a design element, such as pattern or texture; or a specific item, such as a favorite piece of furniture or a painting. By selecting each item for the interior to harmonize with the design concept, the designer can create a unified final plan.
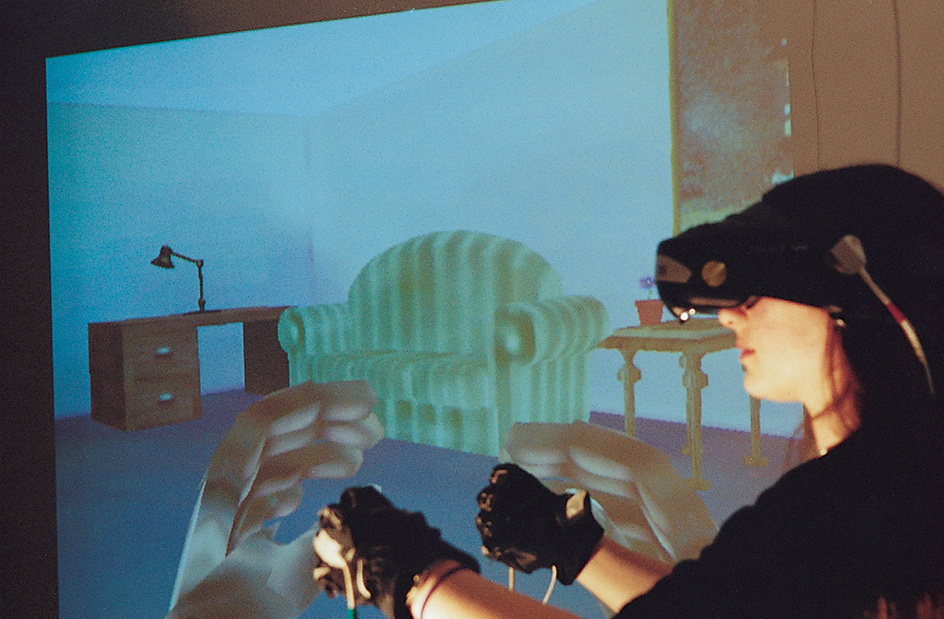
Planning on paper.
A floor plan drawn to scale helps both professional and nonprofessional designers decide the best way to arrange the furniture in a room. Many designers use a scale of 1/4 inch (6 millimeters) to represent 1 foot (30 centimeters). The floor plan of a room 12 feet by 16 feet (3.7 meters by 5 meters) would thus be drawn as 3 inches by 4 inches (8 centimeters by 10 centimeters). The plan should show the location and width of the walls, windows, doors, closets, and other built-in features. It should also show the location of heating and cooling units and of electric outlets.
A careful study of the floor plan helps the designer decide what areas can be used for furniture arrangements and what areas must be left open. For example, areas next to heating or cooling vents would not be suitable places for heavy furniture, which would block the circulation of air into the room. Doorways should be kept clear so people can easily move into and out of a room.
Furniture arrangements can be tested by cutting out pieces of paper in the shapes of the pieces of furniture and then shifting them about on the floor plan. The designer should draw these furniture patterns, called templates, to the same scale as the floor plan. Most designers develop two or more room arrangement plans so they can compare the effectiveness of each. A person who intends to purchase furniture can experiment with arranging a great variety of different furniture shapes. A person who plans to reuse their existing furniture is more limited in shapes but may still experiment with various arrangements. The designer may also try the arrangements suggested by floor coverings. Area rugs, which cover only part of a floor, may lead to different arrangements than those involving wall-to-wall carpet.
A furniture arrangement may help define traffic patterns—the paths people follow into, through, and out of a room. If furniture is placed around the edges of a room, people must walk through the center. If furniture is grouped in the center, they must walk around the edges.
A room that is used for more than one activity may have two or more furniture groupings. For example, a family room might have separate groupings for television viewing, game playing, and reading. A child’s bedroom may include groupings for sleeping, for study, and for play.
Using color.
Color offers one of the easiest and least expensive ways to add interest to an interior. Simply painting the walls a different color may completely alter the mood of a room. The variety of colors available in paints, fabrics, floor and wall coverings, and furnishings is almost unlimited. Many modern paints, fabrics, and other decorating materials can be washed easily, and so almost any color can be practical for any room. The choice of a room’s color depends on personal preferences, lighting, interior architecture, and the kinds of activities taking place there.
Color schemes.
The combination of different colors or the use of different shades of the same color make up an interior’s color scheme. Three popular color schemes are based on the relationship of the various colors on the color wheel, a chart that shows a range of colors in the form of a circle. Related color schemes combine colors that lie next to each other on the color wheel, such as yellows and oranges or blues and greens. Such colors may blend together to give a soft effect. Complementary color schemes combine colors that lie opposite one another on the color wheel. Rooms decorated in combinations of blues and oranges or reds and greens illustrate the bold effect of complementary color schemes. Monochromatic color schemes use variations of one color, such as several shades of blue, to create a unified effect. A monochromatic scheme may include accents (small areas) of black, white, or other colors.
Color choices need not be limited to related, complementary, or monochromatic schemes. Any color scheme can be created to suit the taste of those using the room. Some people decorate most of a room with neutral shades—such as light tan, off-white, or white—and then use accent colors in small areas to add interest. Others skillfully combine a number of bright colors. Some people repeat one or more colors throughout their home to provide unity among the rooms. Many people develop a color scheme from the colors in a favorite painting, a favorite piece of furniture, or some other article that will be used in the interior.
Color distribution.
The distribution of various colors throughout an interior is just as important to the design plan as the colors themselves. Some colors that seem appealing in small amounts may lose their appeal on a large expanse of wall or on large furnishings, such as a sofa.
A person may obtain fabric or paint samples from stores to see how various colors will look in a room. Colors do not appear the same in daylight as they do in artificial light, and so color samples should be tested in the type of light the room has. A person who finds certain bright colors overpowering in bright sunlight may find the same colors appealing when seen in soft artificial light.
Color distribution can emphasize or de-emphasize the interior architecture, the furniture, or other features of an interior. A person who wishes to place more emphasis on the furnishings than on the architecture of a home may choose to paint the walls a neutral shade. Such walls reflect and emphasize the colors used in the furnishings, floor coverings, and accessories. Window treatments that contrast with the color of walls draw attention to the shape of the windows. Window treatments that match the wall coloring help the windows blend into the walls.
Color distribution can visually change the architecture and furnishings of a room. For example, painting the ceiling of a room a lighter color than that of the walls can make the ceiling seem higher than it is. Painting one wall a lighter tint of a color than that used on the other three walls can add depth to a room. The same effect may be achieved by painting three walls the same color and by painting a mural on the fourth wall. Or a light wood tone can be used on one wall and a darker tone on the others.
To make a large chair seem smaller, a designer can place it next to a wall of the same color. The chair and the wall will appear to blend together.
Choosing patterns and textures.
Like colors, patterns and textures can emphasize or de-emphasize the architecture, furnishings, or other features found in a room. For example, window shades covered with a bold pattern may be used to draw attention to a window area. A wide variety of fabrics and floor and wall coverings offer many other possibilities for emphasizing or de-emphasizing various features of an interior. The natural textures of some building materials, such as brick, may also be used to emphasize an architectural feature, such as a wall or fireplace. Wood, slate, and marble floors can provide patterns and textures that draw attention to the floors.
The amount and kind of use an area or furnishing receives can help a person in selecting patterns and textures. In general, patterned materials show dirt and wear less readily than do solid colors, and slightly textured materials appear clean longer than do smooth, glossy surfaces.
The composition of various materials also affects wearability and maintenance. Some materials have similar patterns or textures but differ greatly in wearability and cost. For these reasons, it is helpful to know something about the materials used in fabrics, floor coverings, and wall coverings.
Fabrics.
Major fabrics used in interior design include those made from such natural fibers as wool, cotton, and linen and those made from such synthetic fibers as acrylic, polyester, and glass fiber. Wool can be woven into an extremely strong fabric with either a rough or a smooth texture. It has long been popular for upholstery fabrics because it molds easily to almost any shape of furniture. Fabrics made of cotton and linen cannot withstand the heavy wear received by upholstery. But they make long-wearing, washable curtains, tablecloths, and bedspreads.
Acrylics and polyesters have the same durability as wool but are less expensive. Acrylics look and feel like wool, and upholstery fabrics made from acrylic are easy to clean. Polyester and olefin fibers give materials a durable, smooth finish. They are often combined with other fibers, such as cotton, to make material for curtains and bedspreads. Fabrics made from glass fiber are fire-resistant, inexpensive, and easy to keep clean. Fiberglass fabrics come in a wide range of patterns and in textures that resemble cotton, linen, or silk. However, the fiber’s itchy feel limits its use to draperies.
Floor coverings.
If floor coverings are to be used, a person must choose between carpets, area rugs, or hard coverings, known as resilient floors. Carpets help unify the entire room. Area rugs may be used to unify separate furniture groupings. Both carpets and rugs help create a warm, cozy mood. They also deaden sound. In addition, carpets and rugs provide cushioning when objects fall onto them, minimizing breakage. Carpets and rugs come in many colors, patterns, and textures. They range from elegant, plush piles to low, level-loop commercial carpet. Some types have combinations of textures and loops that create interesting surfaces.
Carpets and rugs are made of such natural fibers as wool and such artificial fibers as nylon, polyester, and olefin. Nylon is used most often, since it is economical, durable, and stain-resistant. Wool, the traditional carpet and rug fiber, has been used since ancient times. Wool is still used today, but because it is more expensive, it is used less often than nylon. Because they are stain-resistant and resilient, wool carpets tend to look good during their whole wear life.
Resilient floors offer the advantages of easy cleaning and simple, inexpensive installation in tile or sheet form. Resilient floor materials include vinyl, ceramic tile, and cork. Of these floors, vinyl is the most durable and comes in the greatest range of colors and designs. It comes in sheets and individual tiles. Cork tile is popular for dens and libraries because it absorbs noise. But it comes only in shades of brown and is easily indented by furniture and heels. Some cork tile has a protective coating of glossy vinyl to help prevent indents.
Wall coverings
are available in a great variety of patterns and textures. Many people refer to wall coverings as wallpaper. Wall coverings made of such materials as China grass cloth, linen, or burlap provide good sound absorption. Some of these products are coated with plastic, which makes them even easier to clean than painted plaster walls. Plastic-coated or vinyl wall coverings are especially suited to kitchens and bathrooms because they withstand steam better than painted surfaces. These types of coverings also resist grease.
Some people decorate certain rooms with leather, metallic, or plastic wall coverings, available on bolts in some fabric stores. Vinyl-coated fabrics, which are completely washable, are well-suited to busy areas, such as a bathroom or child’s playroom. Cork wall coverings provide an attractive, casual appearance. They also absorb sound well.
Some people use carpet as a wall covering. It absorbs sound and can be easily cleaned with a vacuum cleaner attachment.
Selecting accessories.
Accessories are the small, movable objects and decorations that complete an interior design. Some accessories, such as paintings, sculptures, or other works of art, are wholly decorative. Others, such as clocks, are useful as well as decorative. Accessories may provide accents of color and add interest to a room, but they should harmonize with the rest of the room in scale, form, and mood.
Lamps are usually considered accessories, but they are also a necessity. Although some rooms in a home may have a built-in lighting system, lamps may still be needed for such pastimes as reading or sewing. Lamps may also serve to highlight an object or area or to help set a general mood. A person should carefully choose between incandescent and fluorescent lights because color schemes appear different under each type of illumination. Incandescent light is a bright golden light. Fluorescent light provides less-glaring light. Many businesses use fluorescent lights to illuminate their offices. Small fluorescent tubes fit into table lamps and track lights for the home. Today, fluorescents can provide cool light, warm light, or full-spectrum light that imitates the light of the sun. Compact fluorescent lamps have replaced many incandescent lamps for home use because they use less energy.
In a home, accessories add the owner’s personality to the interior design. For instance, many people display their collections of antiques, china, glassware, rocks and shells, or other objects. In some cases, a room’s entire design may be built around collections, artworks, or other accessories that have special meaning to the owner.
Careers in interior design
The professional designer has the job of creating interiors that suit both the needs and the desires of the client. For example, a designer and client may spend several months planning the decoration of a large hotel. They need to establish the special uses of each area and determine the budget. The designer must also take the client’s preferences into account when developing a design plan. The designer may then spend several more months creating alternate design plans, purchasing the materials necessary for the design, and transforming the final plan into reality.
Training.
The majority of elementary and high schools offer little or no training in interior design. Most schools that do offer courses include them in family and consumer sciences programs. An elementary or high school student desiring a career in interior design should study a broad range of subjects, including the arts, philosophy, and psychology. Courses in the arts can help develop creativity and artistic appreciation. Courses in philosophy and psychology can help the student understand why people think and act as they do. Training in computer-aided design (CAD), a computer drafting program, is also highly recommended.
Professional design schools offer three- and four-year courses leading to a diploma in interior design. Most design schools require a high school education. In addition to design schools, the art, architecture, and family and consumer sciences departments of many universities and colleges offer interior design programs leading to bachelor’s and master’s degrees. In both design schools and universities, these programs teach students how to create residential, commercial, and institutional interiors. Most programs include courses in color, design, drafting, drawing, history, and psychology.
Several professional design organizations aid both students and established professional designers. The largest group is the American Society of Interior Designers (ASID). Other groups include the International Interior Design Association (IIDA) and the Interior Design Educators Council (IDEC). All of these groups provide special student education programs as well as continuing education programs for professionals. The organizations also work to establish and enforce codes of professional conduct. In addition, these organizations work to promote better public understanding of the interior design profession.
The Council for Interior Design Accreditation (CIDA) evaluates the courses, facilities, and faculties at interior design schools. The council began accrediting schools of design in 1971.
Some states require interior designers to have a license to practice. These states base their licensing requirements on standards established by the ASID and other organizations.
Opportunities.
More and more individuals, businesses, and industries depend on professional designers to create their interiors. Many interior designers concentrate on nonresidential work.
A professional designer may set up a private practice or join a firm of interior designers. Many architectural offices, government agencies, and real estate builders and developers have interior design staffs. Some department and furniture stores hire interior designers to assist customers and to help sell merchandise. A number of designers specialize in certain areas of the profession, such as administration, drawing, or working directly with clients.

The fees charged by professional designers vary. Some interior designers charge a percentage of the total cost of the materials for a project. Others base their fee on the amount of professional time spent on a project. Still other designers establish a flat fee at the beginning of a project, based on the range of the services involved. ASID’s website at http://www.asid.org provides further information on interior design.
