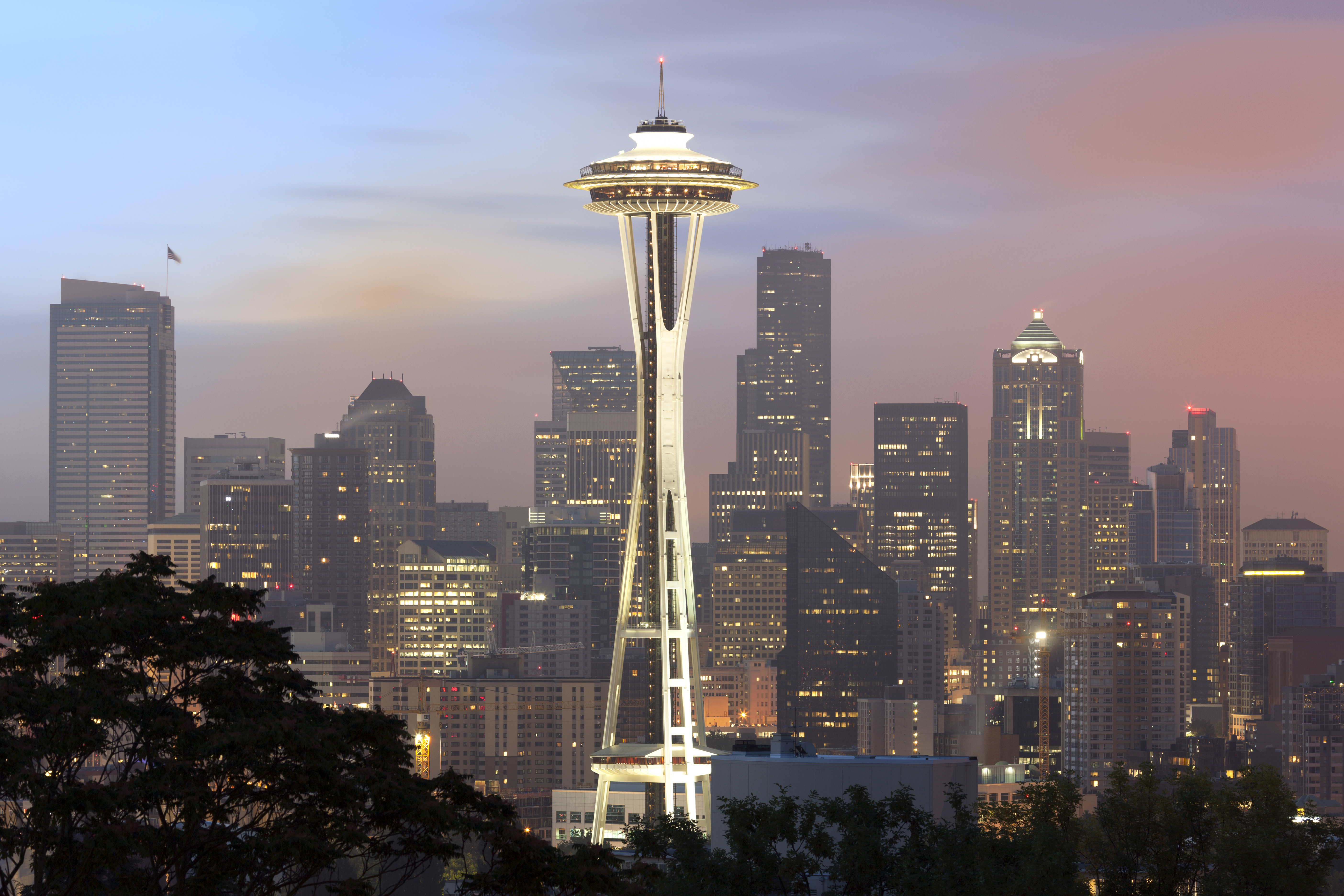Space Needle, in Seattle, is one of the most recognizable buildings in the United States. It is a tall, thin tower with a top that resembles a flying saucer. The tower rises to a height of 605 feet (184 meters). The Space Needle served as the centerpiece for a 1962 world’s fair called Century 21. Today, the Space Needle and other fair buildings make up a cultural complex called the Seattle Center, just north of downtown. The tower holds an observation deck and a restaurant with a rotating floor.

As the 1962 fair approached, civic leaders in Seattle wished to create an architectural focal point for the exposition. In 1959, Edward Carlson, a chairman of the fair committee, proposed the idea of a restaurant atop a tall tower. Five businessmen formed the Pentagram Corporation to design and build the tower. Architect John Graham, Jr., developed the final design for the tower’s “flying saucer” top. The design fit nicely with the fair’s futuristic theme. Victor Steinbrueck, an architect working with Graham, designed the Space Needle’s distinctive, narrow-waisted tower.
Construction on the tower began in April 1961. Workers poured a massive concrete foundation to support the tower’s three-legged steel base. The tower was topped out in December, though work inside the tower continued through April 1962. The total cost of the construction was $4.5 million. The Space Needle held its grand opening on April 21, the first day of the world’s fair.
The Space Needle’s rotating restaurant is 500 feet (152 meters) above the ground. The restaurant completes a full rotation every 47 minutes. An observation deck stands above the restaurant. An aircraft-warning beacon shines at the top of the needle. The tower has three elevators––a freight elevator and two elevators that bring visitors to the restaurant and viewing deck.
In 1982, workers completed the construction of a banquet facility amid the tower’s legs, 100 feet (30 meters) above the base. In 1999, city officials named the tower an official City of Seattle Landmark. In 2000, workers completed a yearlong renovation at a cost of $20 million.
